46 Swan Hollow Road, New Windsor, NY 12553
| Listing ID |
10528485 |
|
|
|
| Property Type |
House |
|
|
|
| County |
Orange |
|
|
|
| Township |
New Windsor |
|
|
|
|
| Total Tax |
$12,000 |
|
|
|
| Tax ID |
65-1-113 |
|
|
|
| FEMA Flood Map |
fema.gov/portal |
|
|
|
| Year Built |
2019 |
|
|
|
|
Swan Hollow Estates
Welcome to Swan Hollow Estates! Walk upstairs to an extraordinary great room with high ceilings, a charming stone fireplace, and lovely bay windows. The open concept and many windows in this home allow an abundance of natural light to spread across the hardwood flooring. A spacious eat-in kitchen boasts dark cabinetry and beautiful tiling, an island, stainless steel appliances, pantry, and generous amounts of cabinet space. A gorgeous master bedroom, with bay windows, en-suite bathroom, and walk-in closet, provides the perfect amount of space for relaxation. All bathrooms have stylish designs, beautiful tile flooring, and sleek fixtures. There is also a large family room with sliding doors that lead to a patio and backyard. This home includes a 2 car garage and plenty of driveway space. The builder is offering a credit of $1,500 toward closing costs through his preferred lender Cityscape Mortgage Corp.
|
- 4 Total Bedrooms
- 3 Full Baths
- 2900 SF
- 0.75 Acres
- Built in 2019
- 2 Stories
- Available 8/24/2018
- Bed and Breakfast Style
- Full Basement
- Lower Level: Garage Access, Walk Out
- Eat-In Kitchen
- Granite Kitchen Counter
- Oven/Range
- Dishwasher
- Microwave
- Stainless Steel
- Carpet Flooring
- Ceramic Tile Flooring
- Hardwood Flooring
- 16 Rooms
- Entry Foyer
- Living Room
- Dining Room
- Family Room
- Study
- Primary Bedroom
- en Suite Bathroom
- Walk-in Closet
- Kitchen
- Breakfast
- Laundry
- Private Guestroom
- First Floor Bathroom
- 1 Fireplace
- Propane Stove
- Baseboard
- 3 Heat/AC Zones
- Propane Fuel
- Central A/C
- 200 Amps
- Frame Construction
- Vinyl Siding
- Stone Siding
- Asphalt Shingles Roof
- Attached Garage
- 2 Garage Spaces
- Municipal Water
- Municipal Sewer
- Deck
- Patio
- Open Porch
- Driveway
- Subdivision: Swan Hollow Estates
- Street View
- Pond View
- Mountain View
- Wooded View
- Private View
- Scenic View
- New Construction
- Near Bus
- Near Train
- $9,000 School Tax
- $3,000 County Tax
- $12,000 Total Tax
- Tax Year 2018
Listing data is deemed reliable but is NOT guaranteed accurate.
|



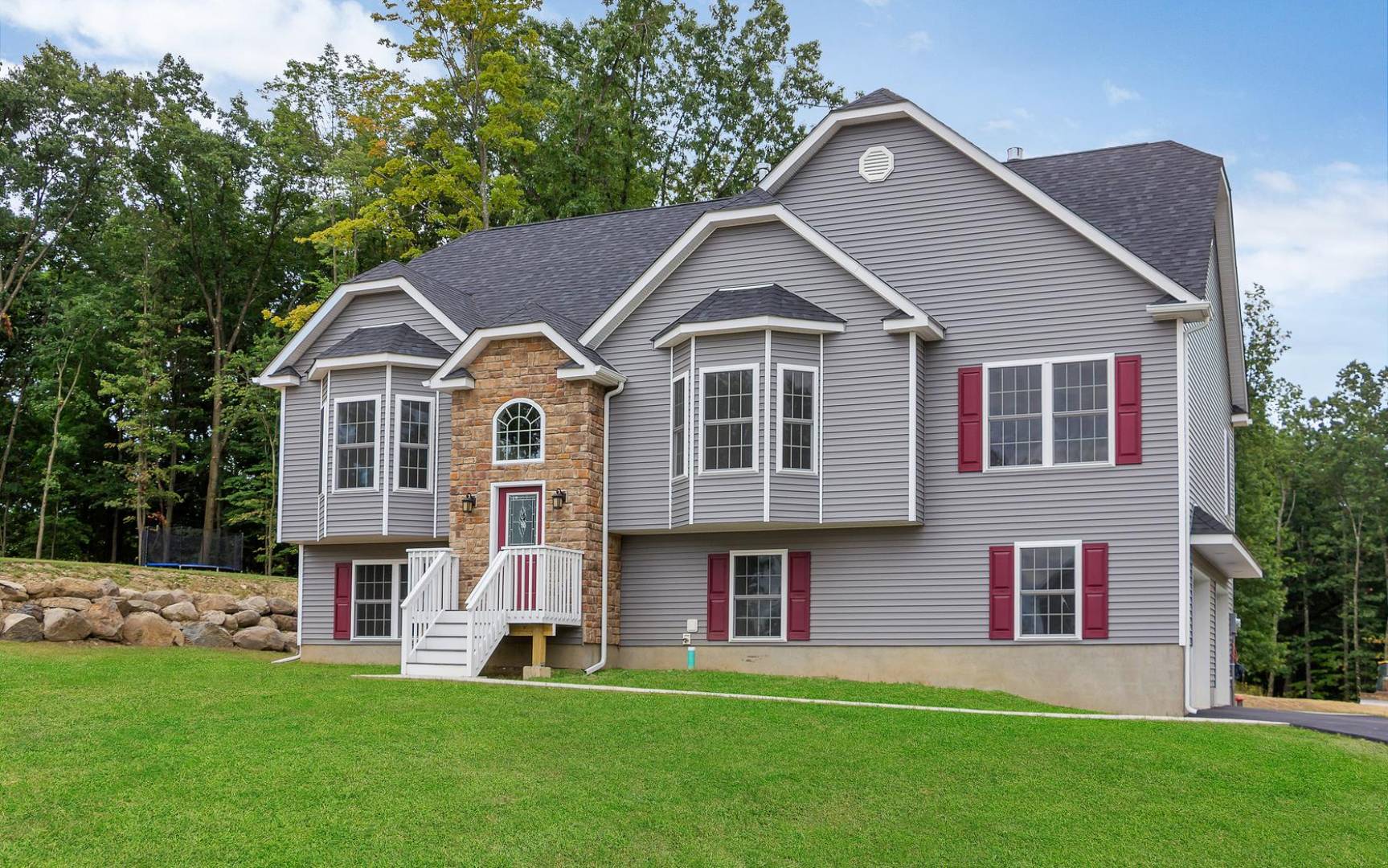

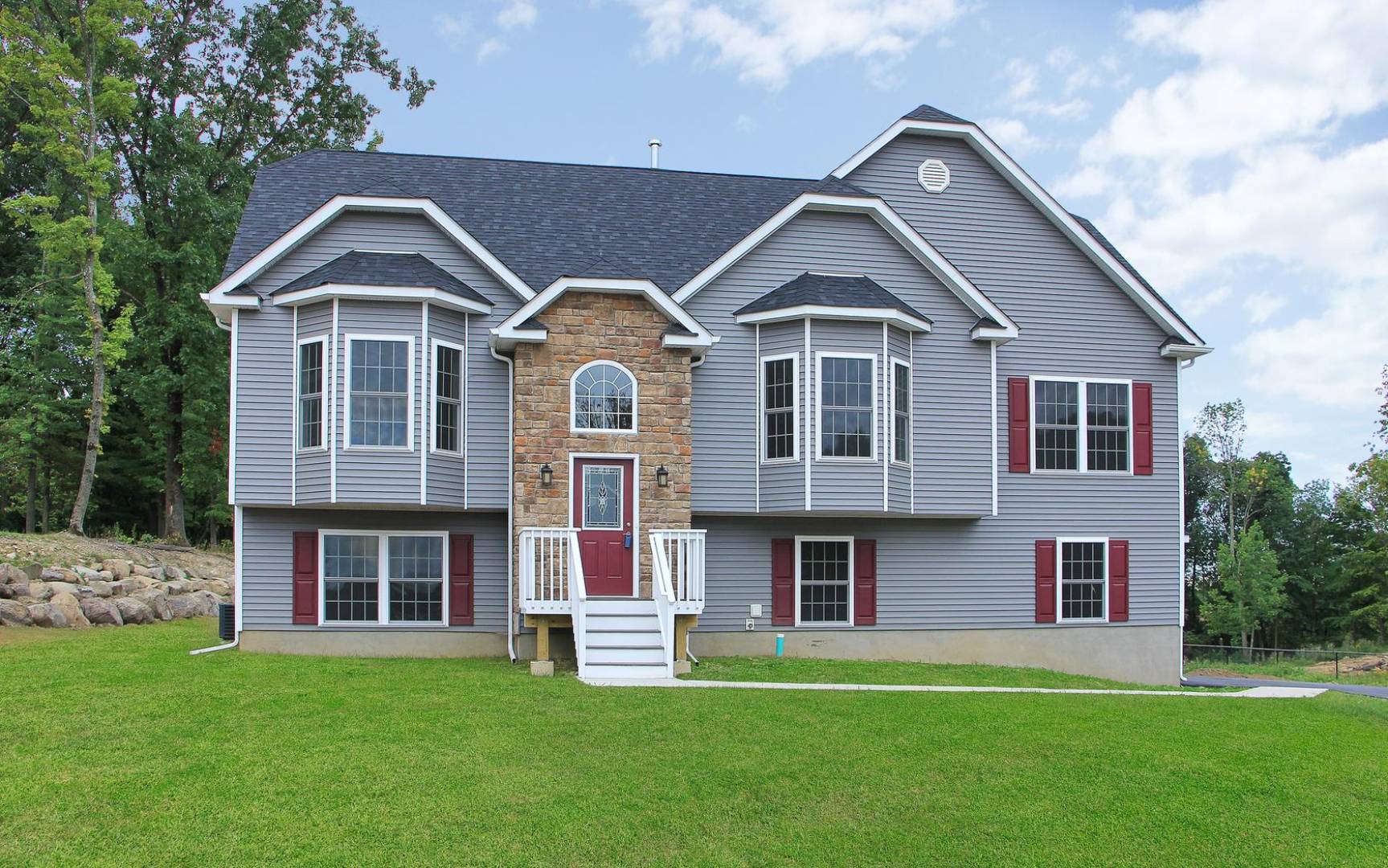 ;
;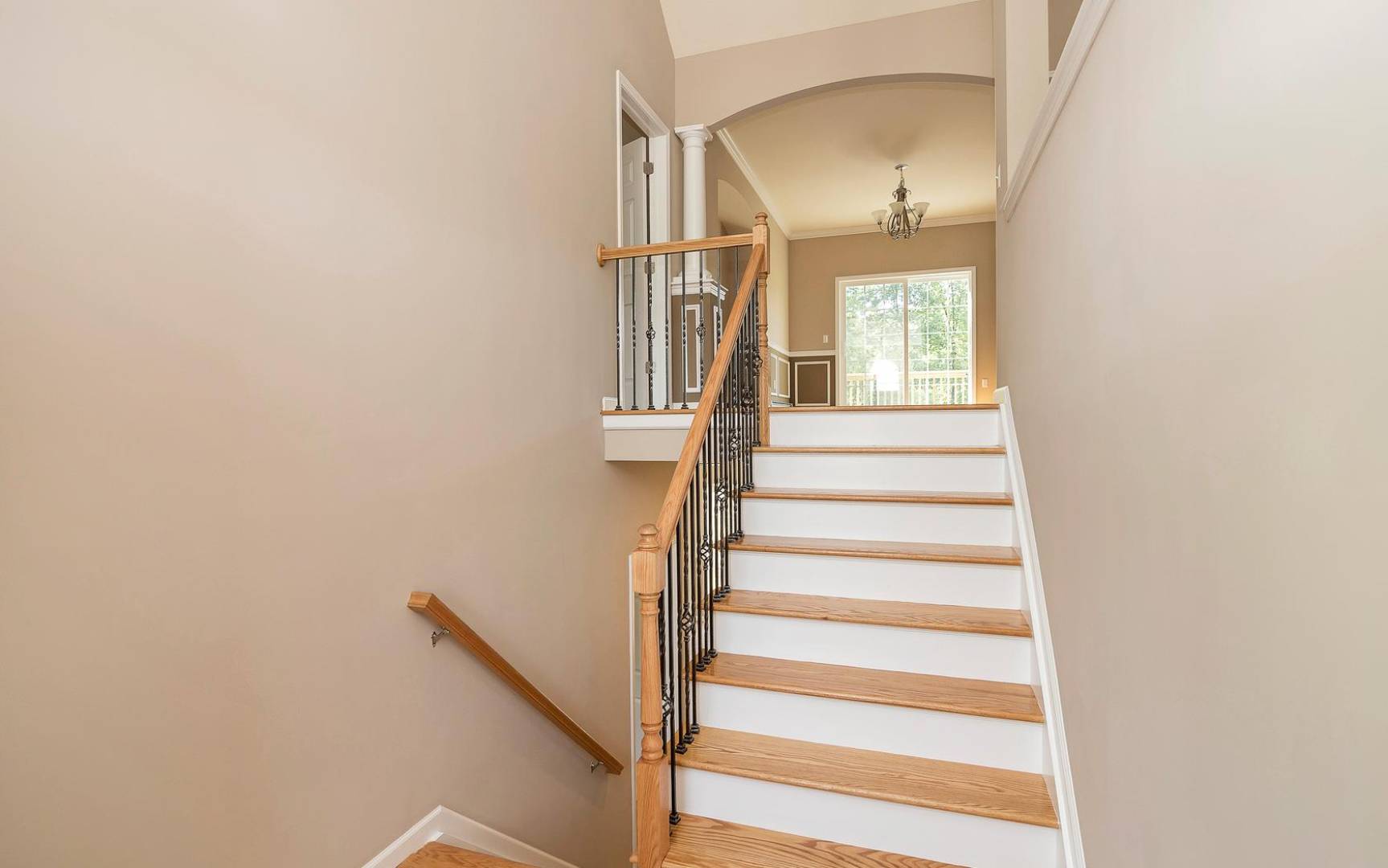 ;
;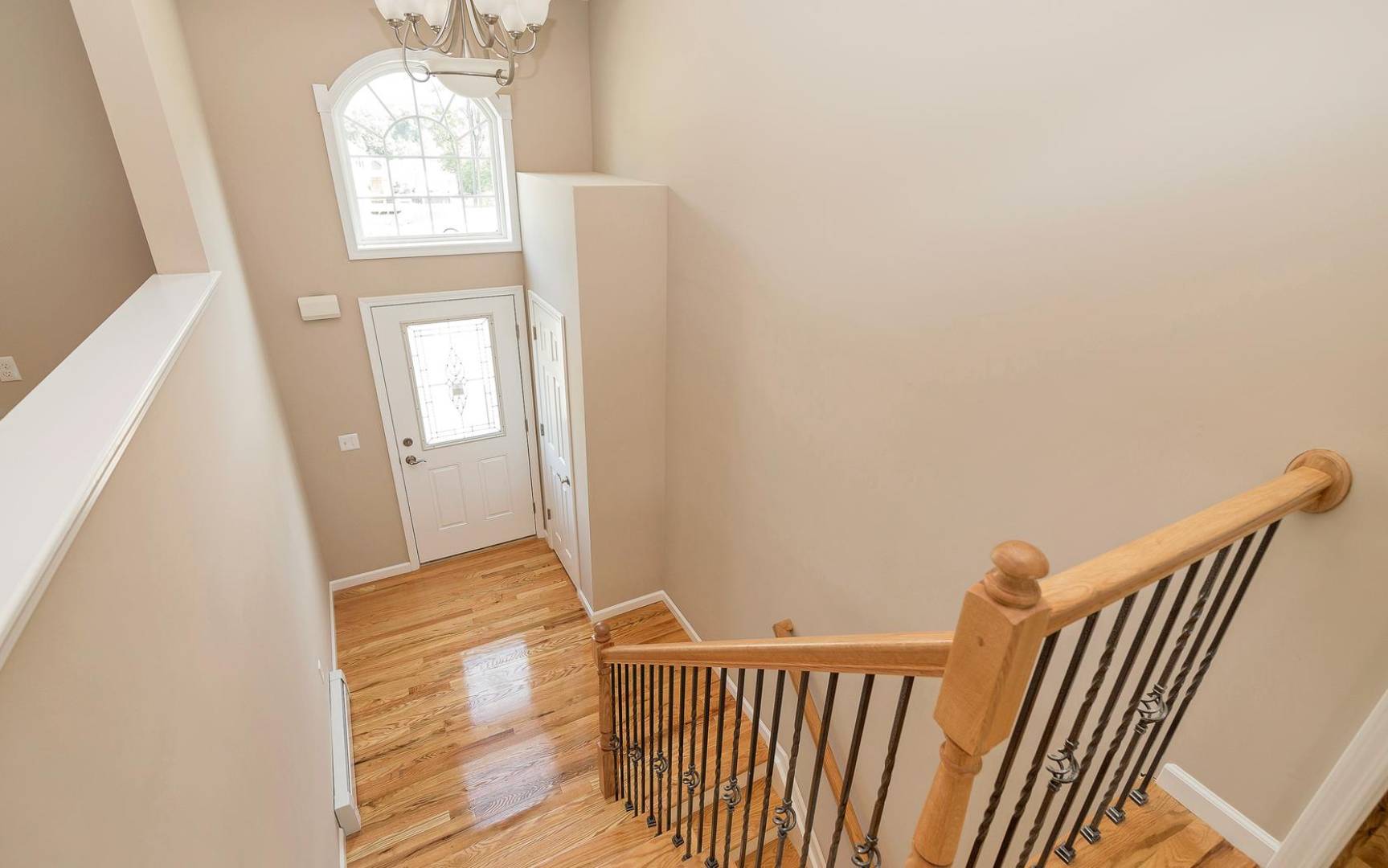 ;
;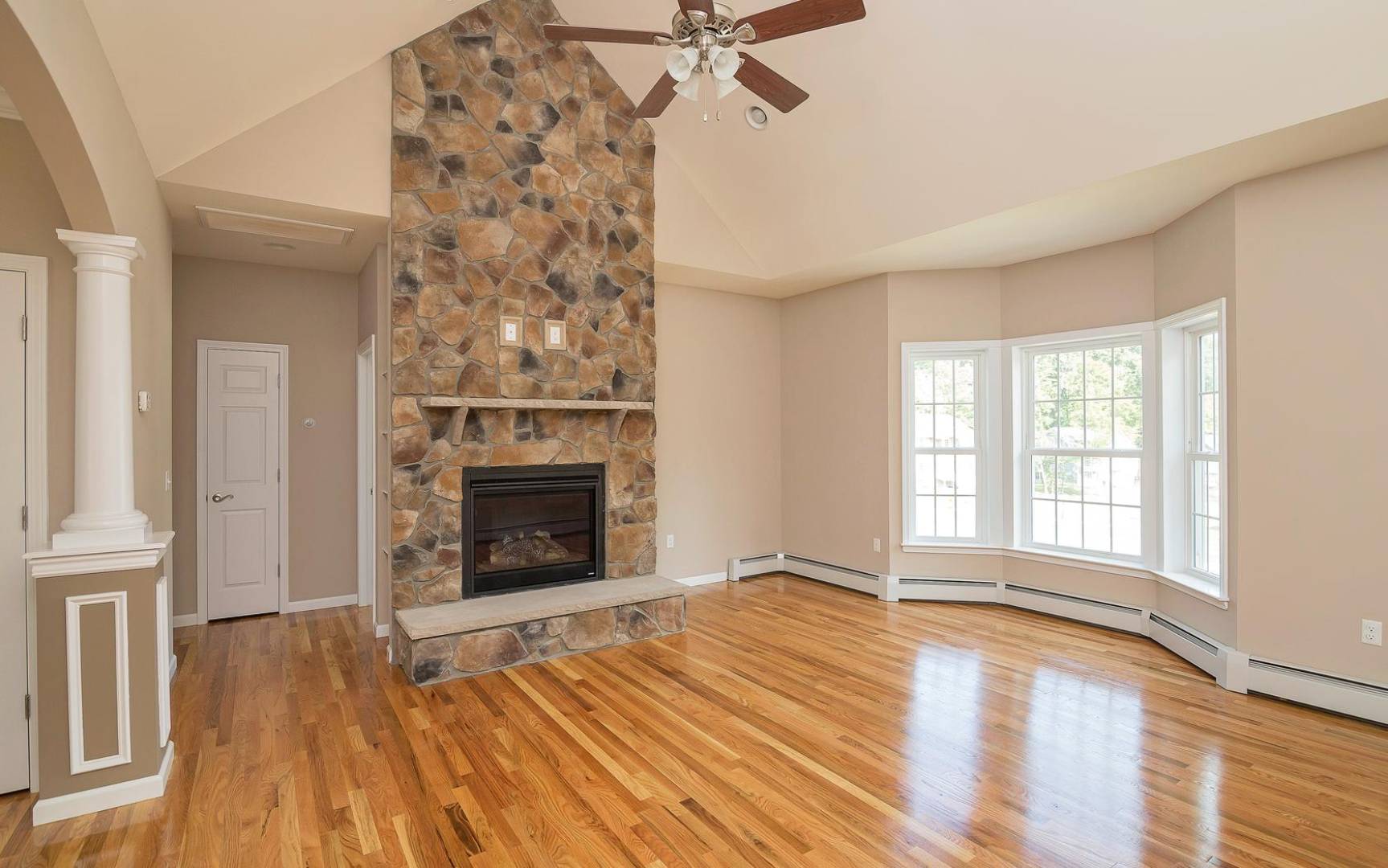 ;
;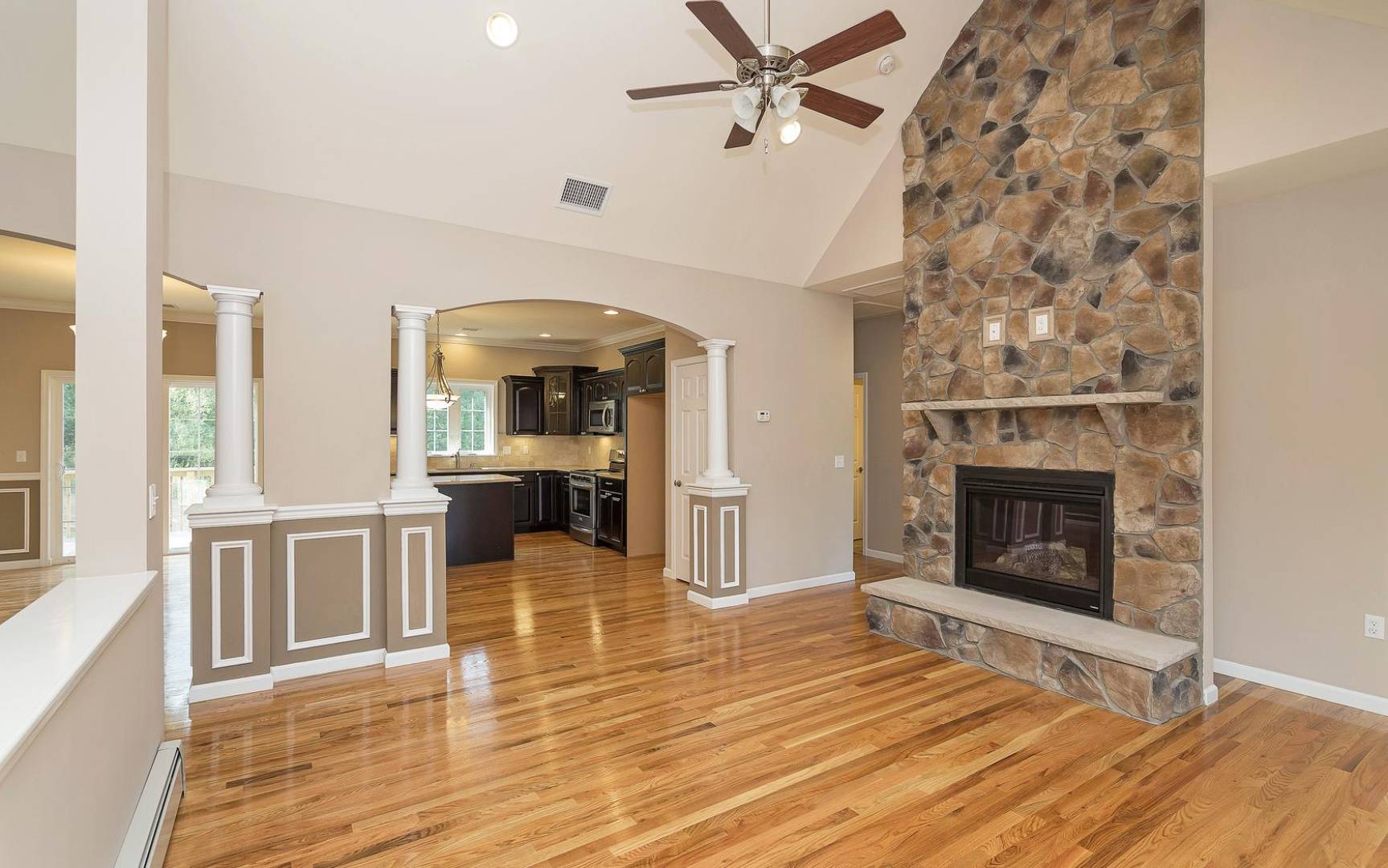 ;
;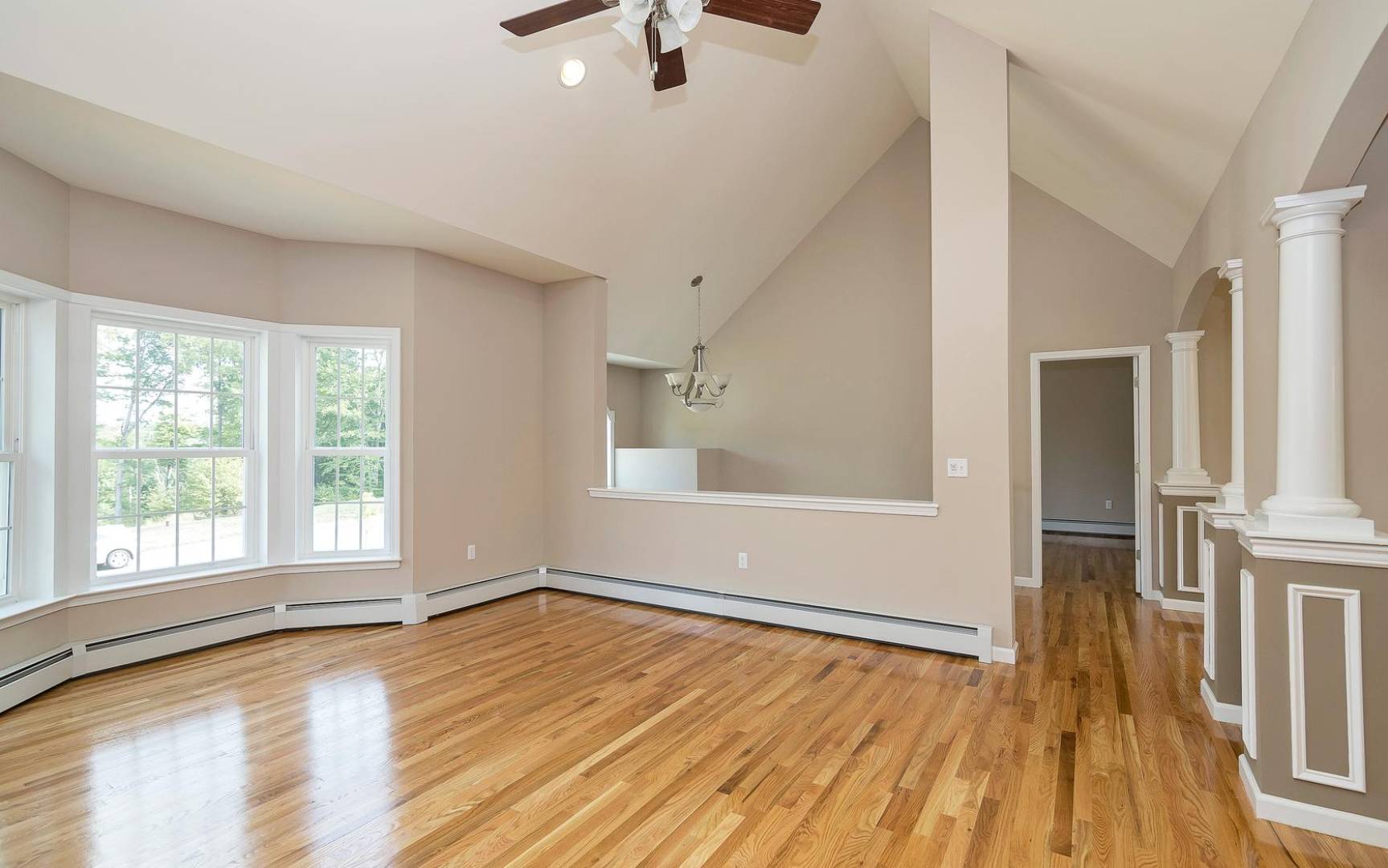 ;
;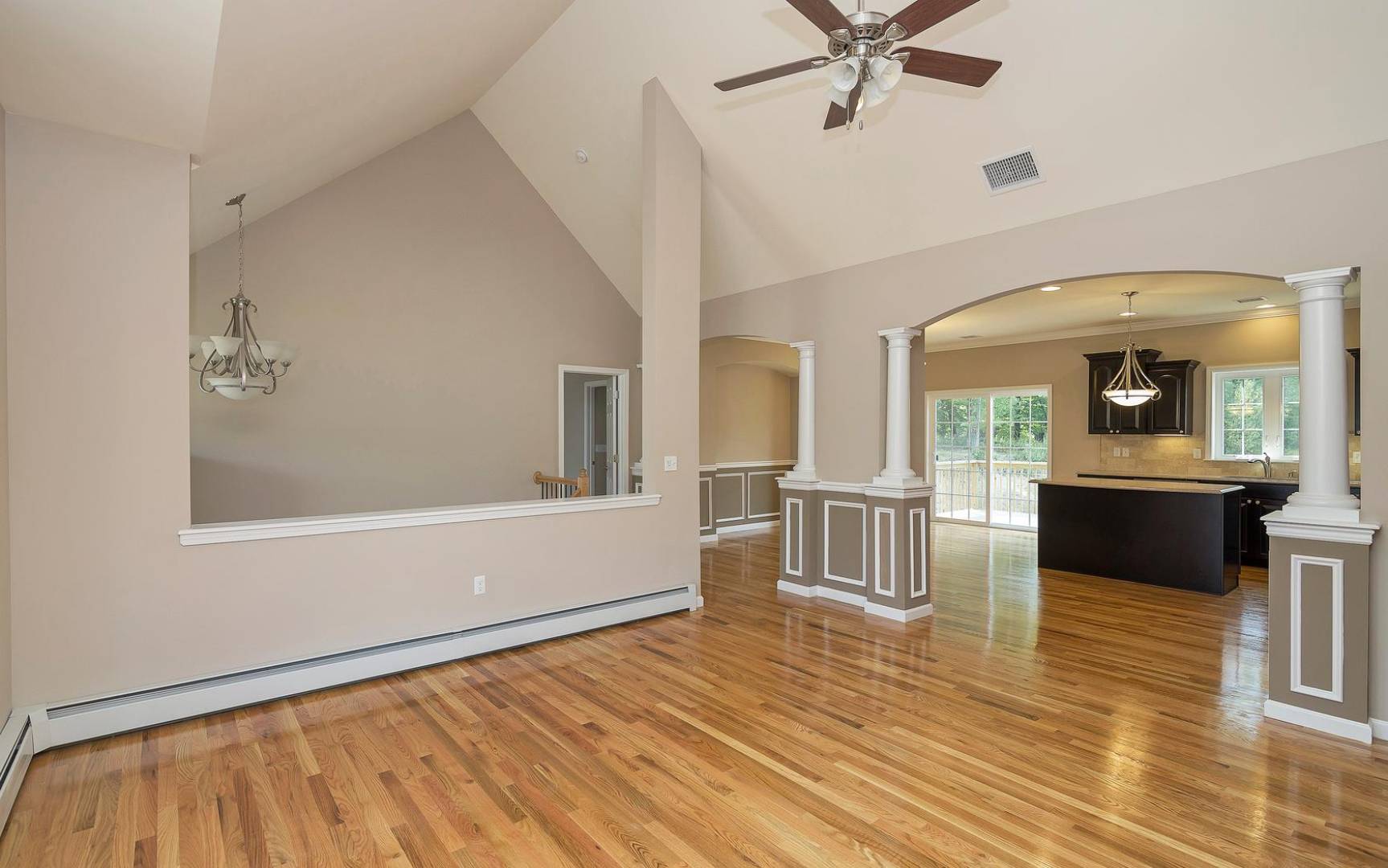 ;
;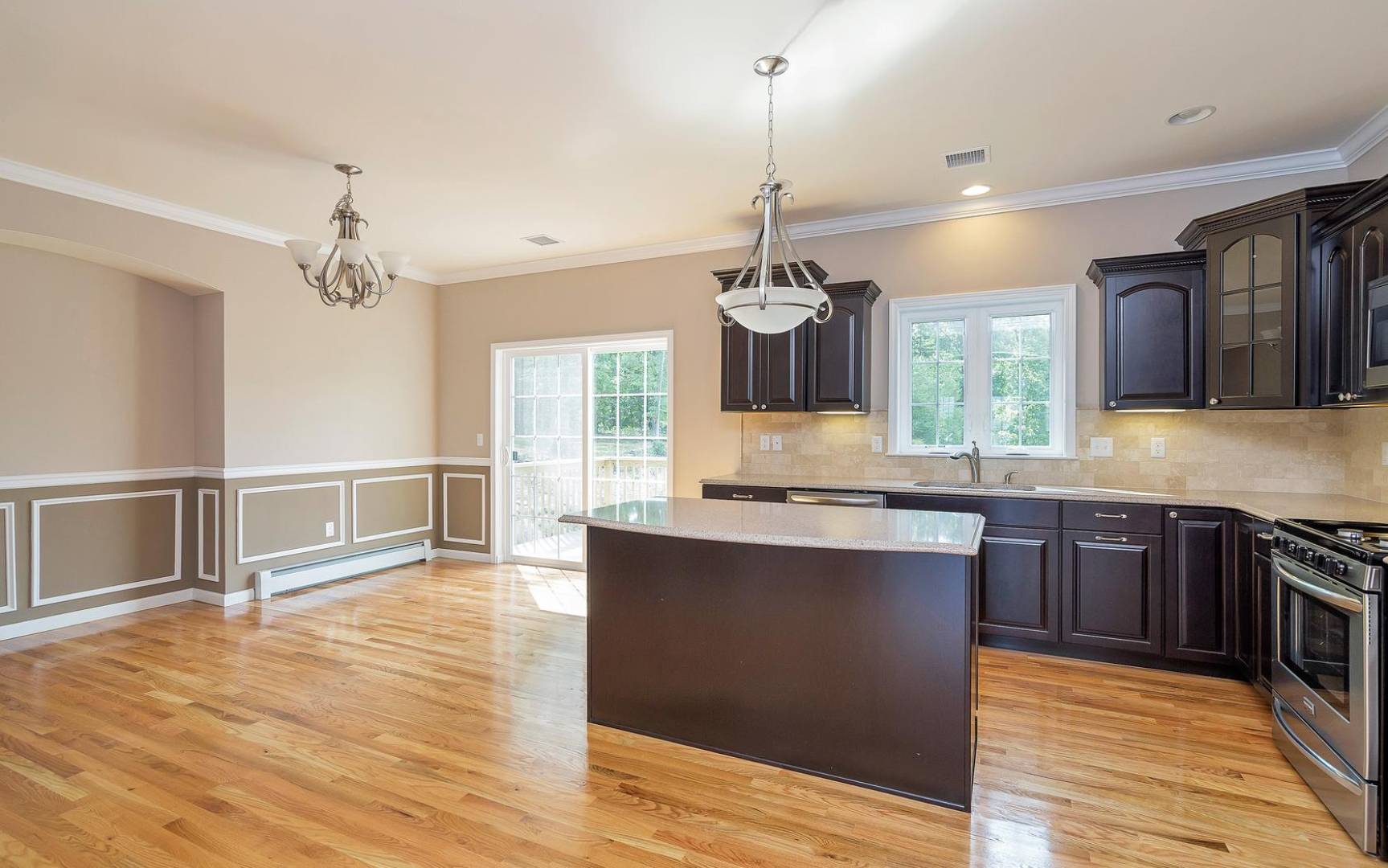 ;
;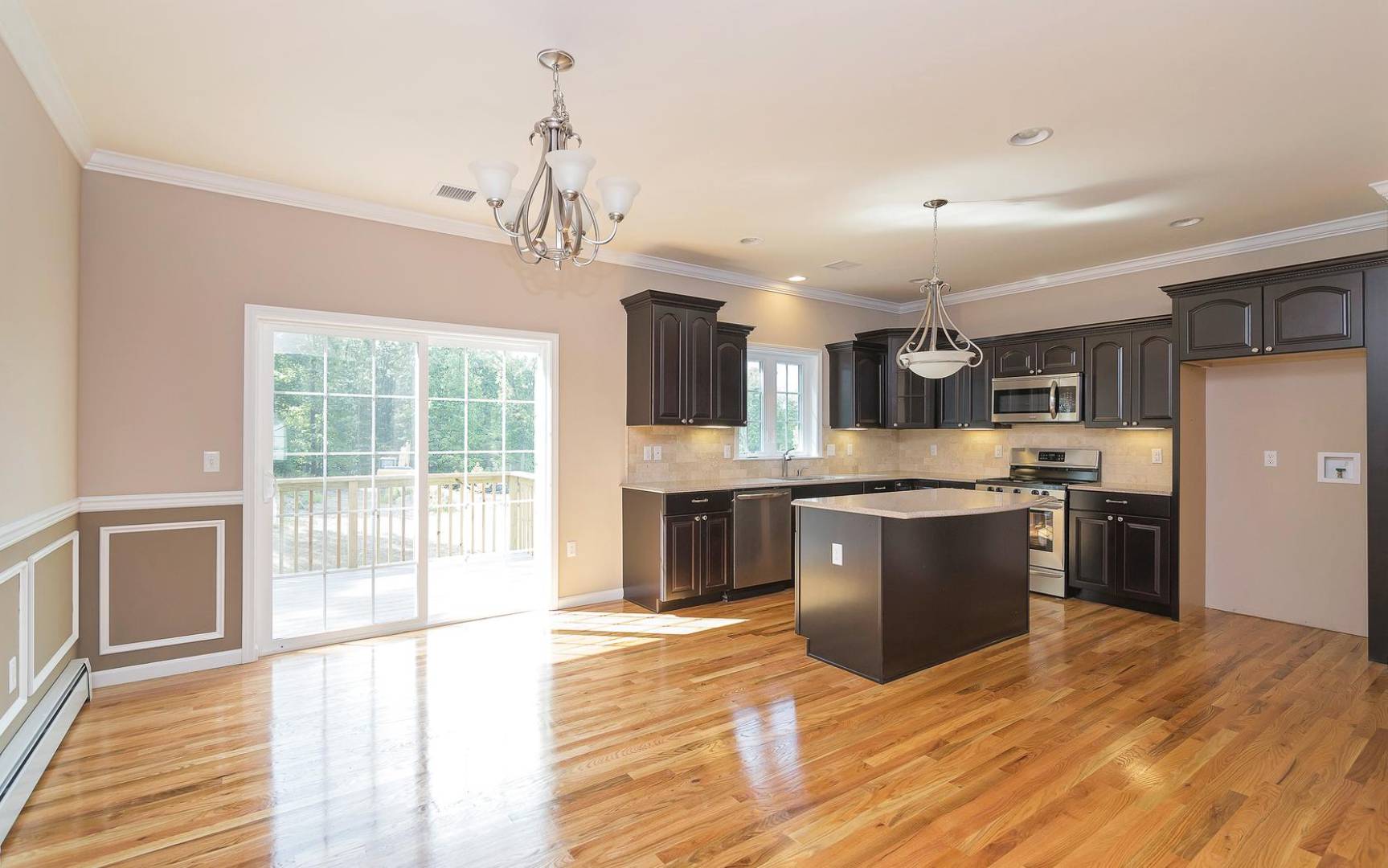 ;
;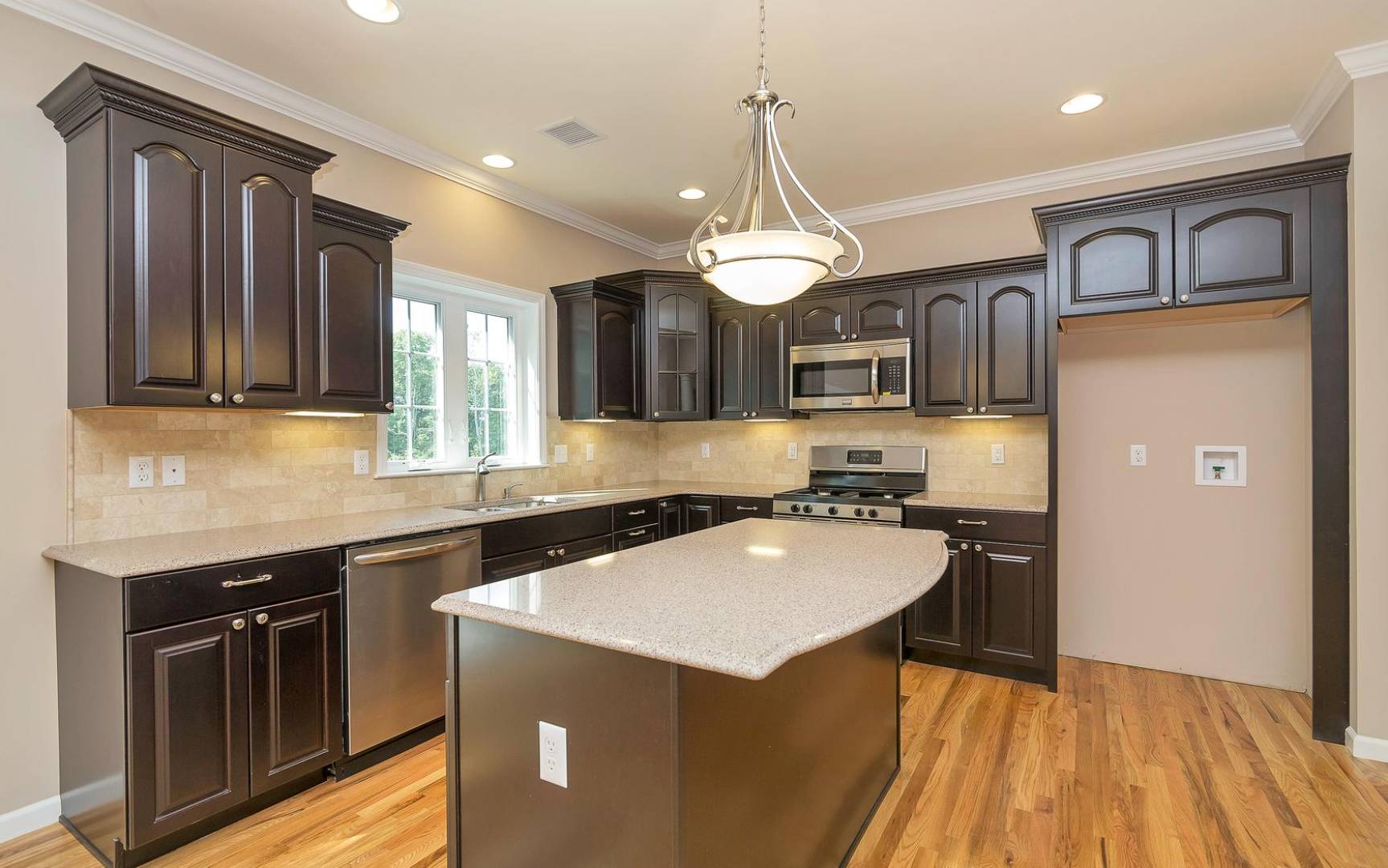 ;
;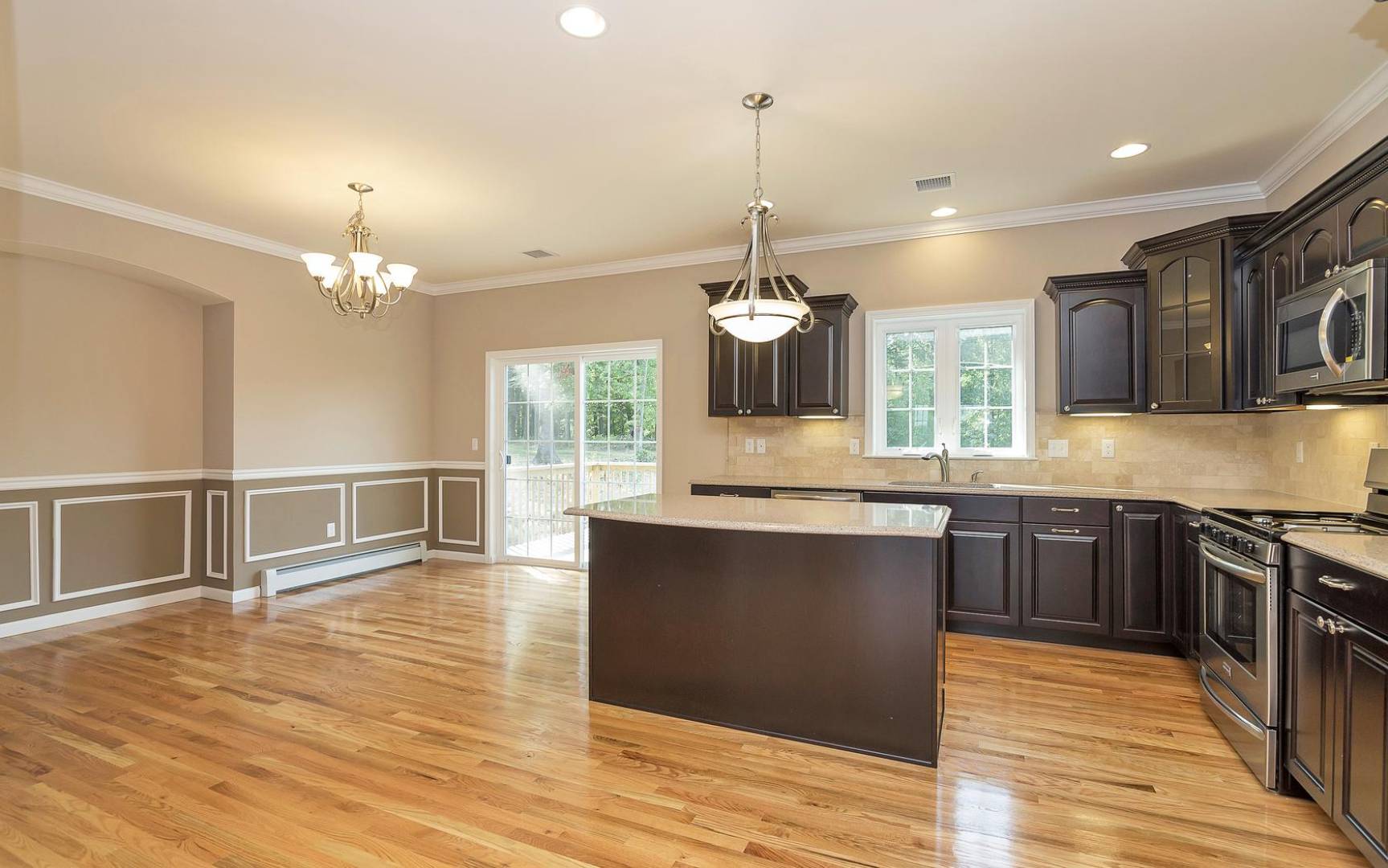 ;
;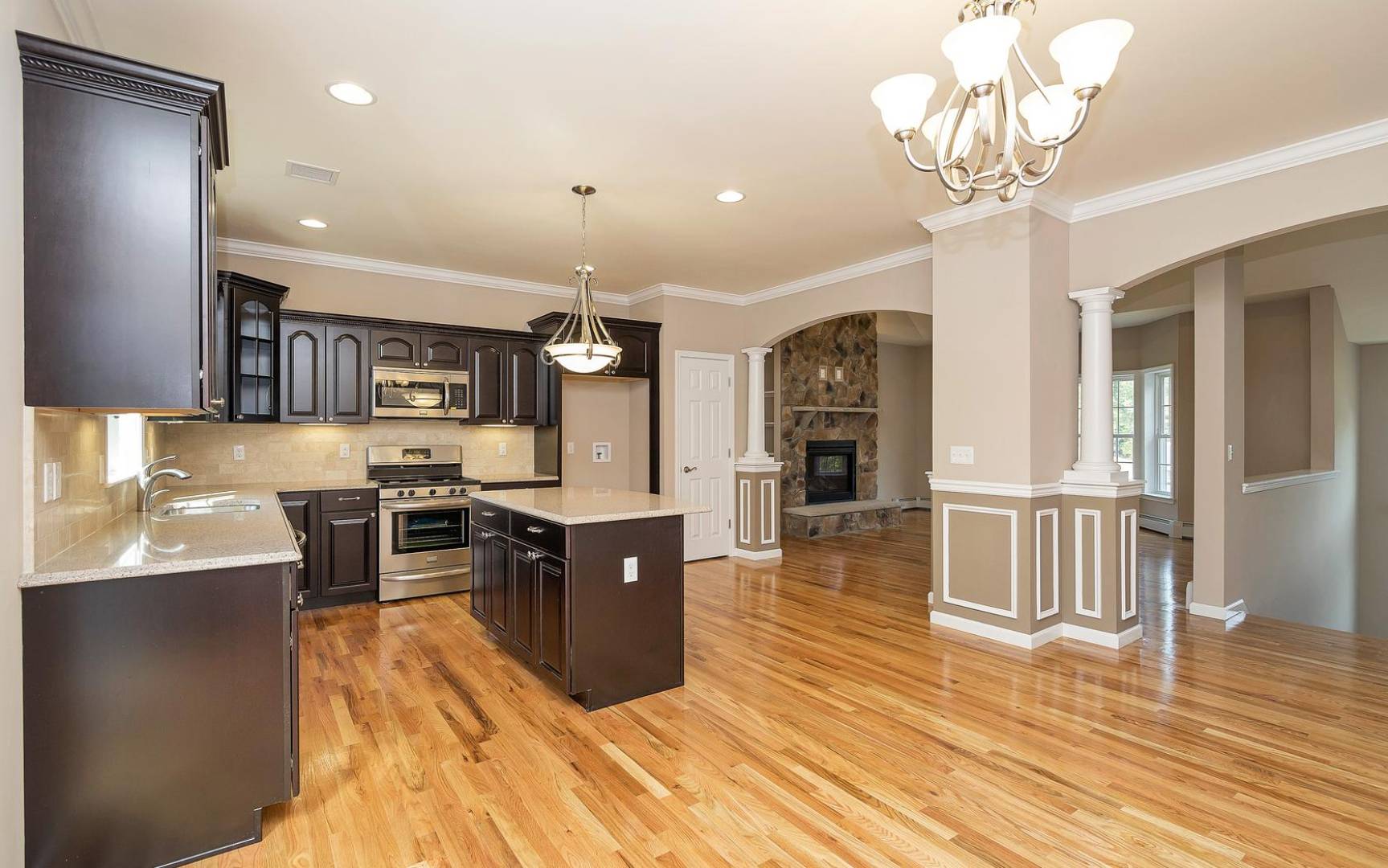 ;
;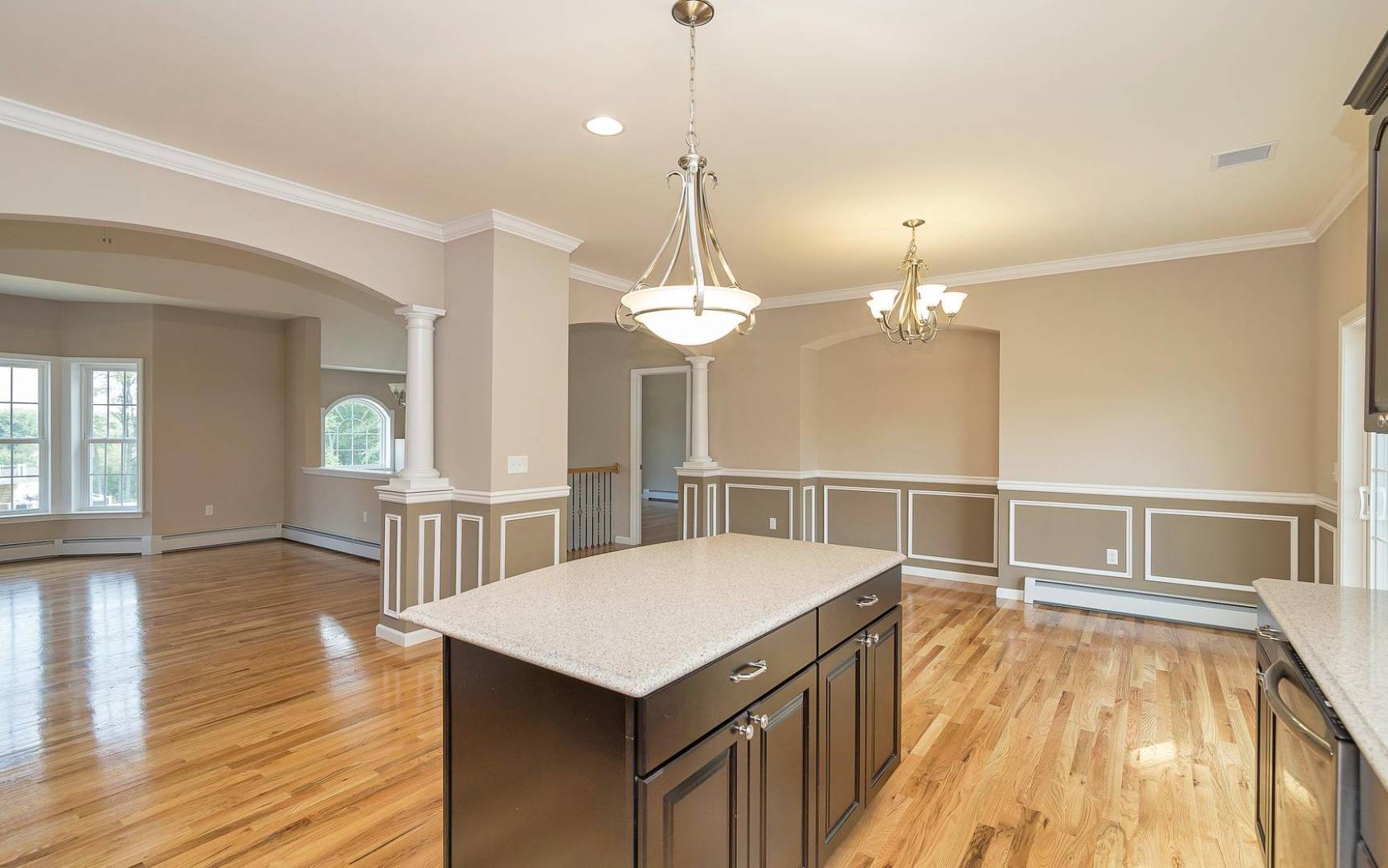 ;
;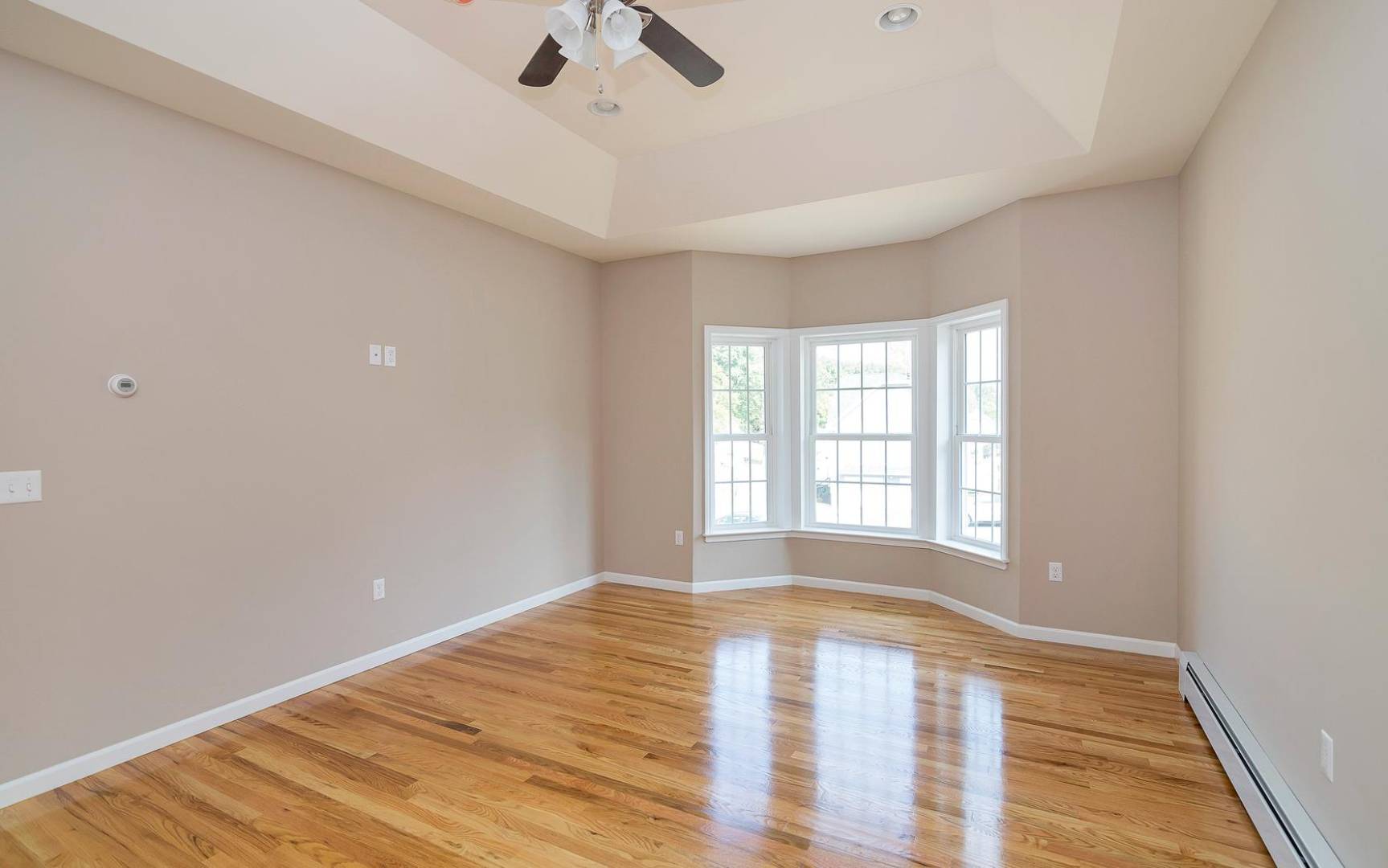 ;
;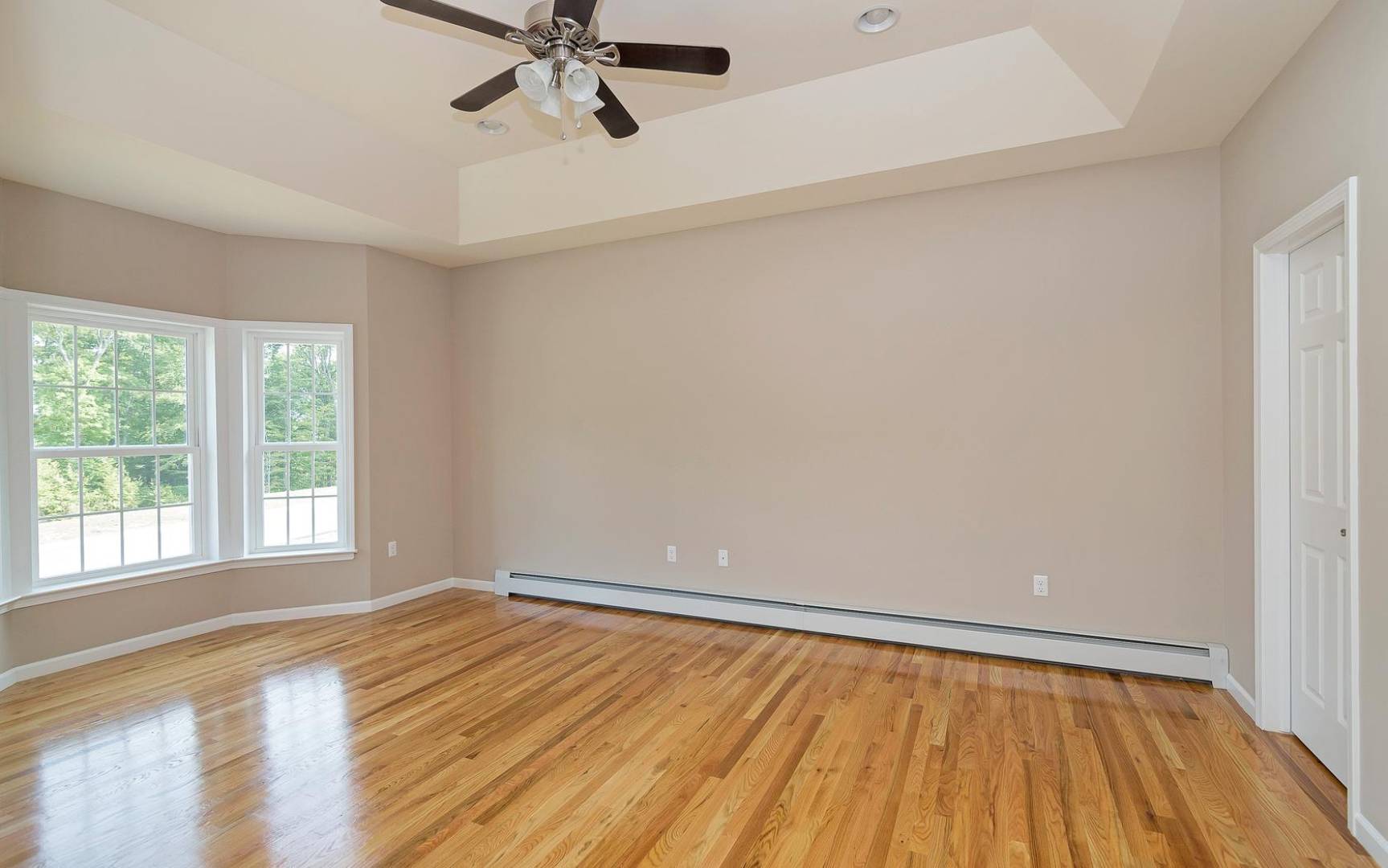 ;
;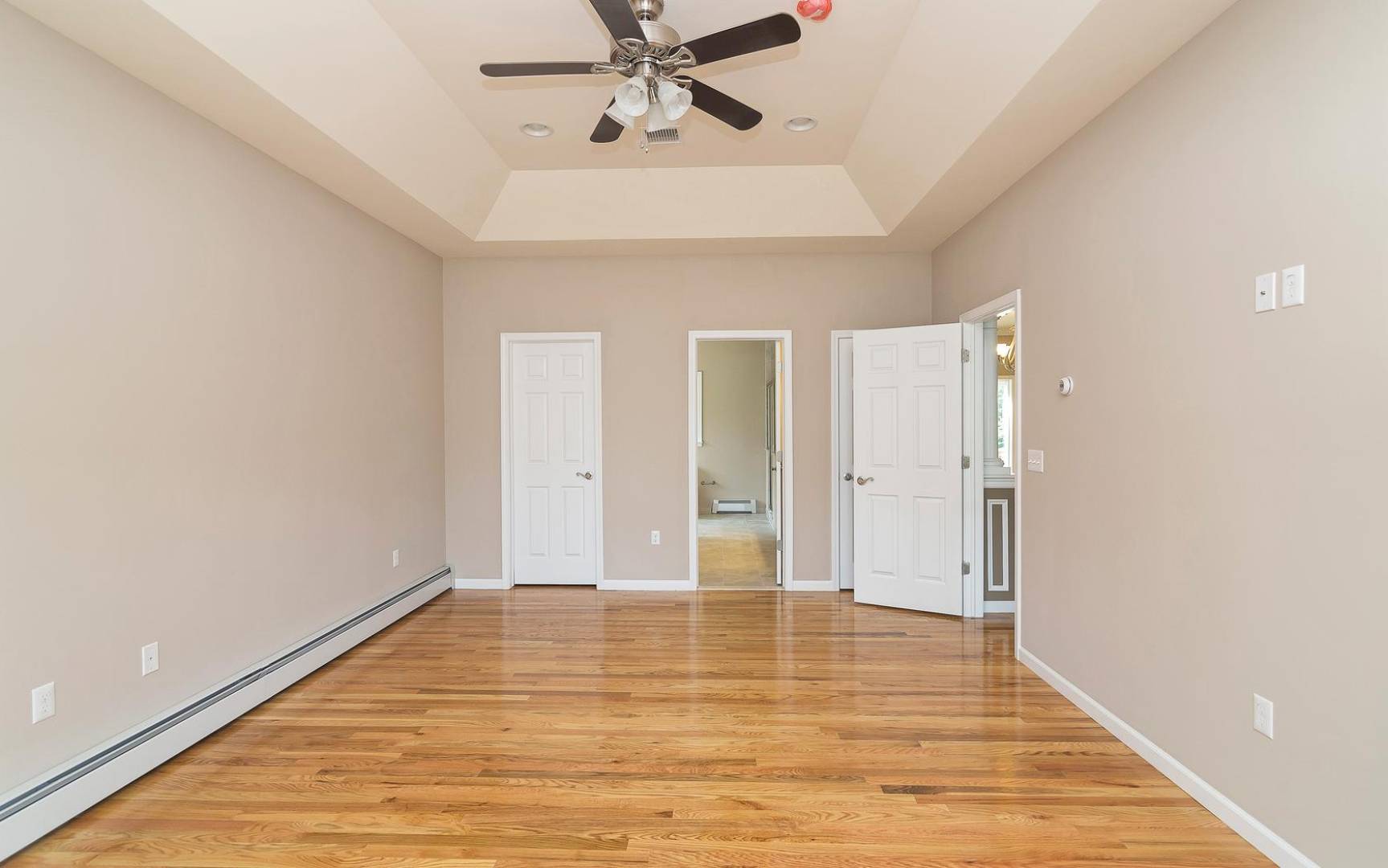 ;
;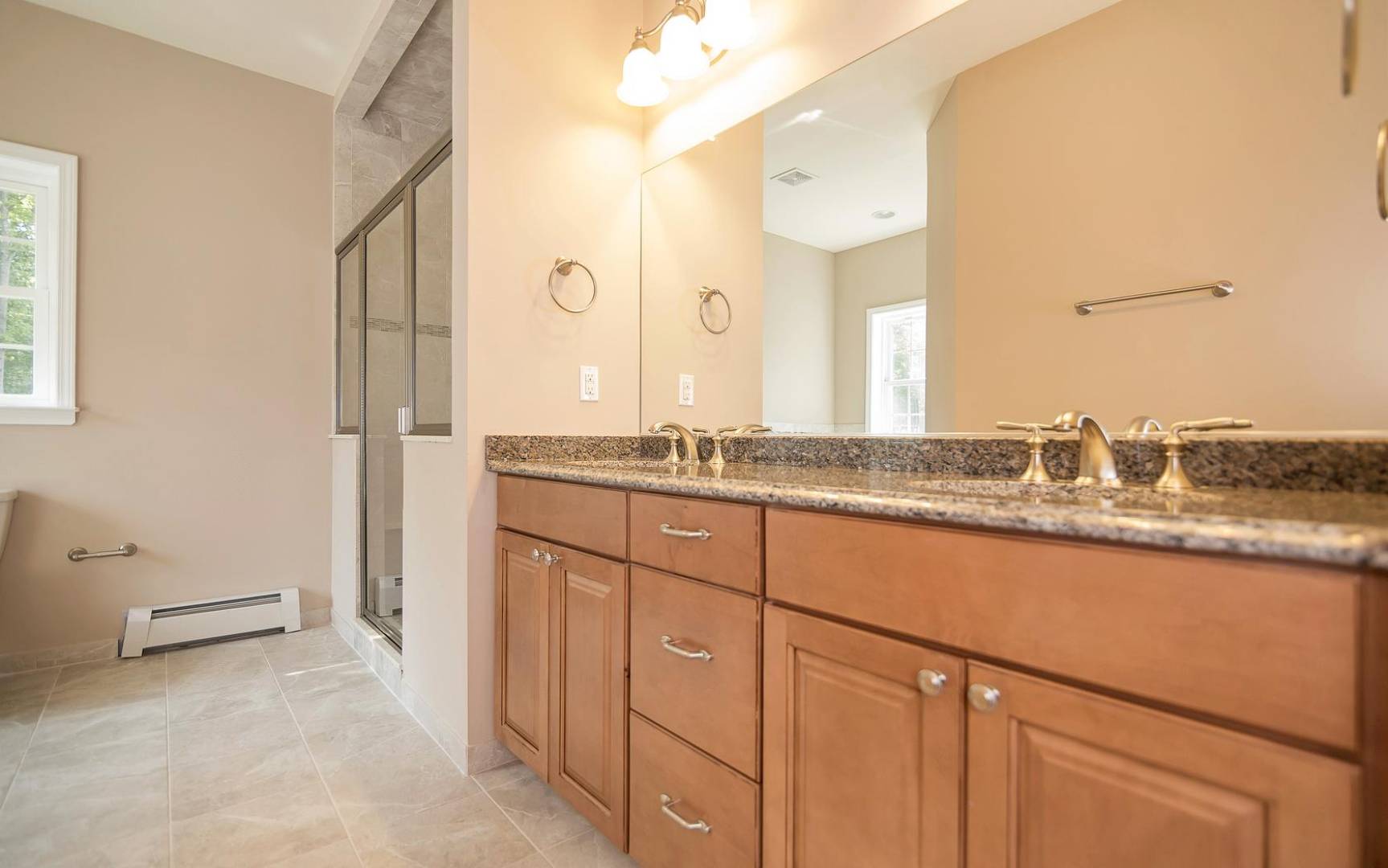 ;
;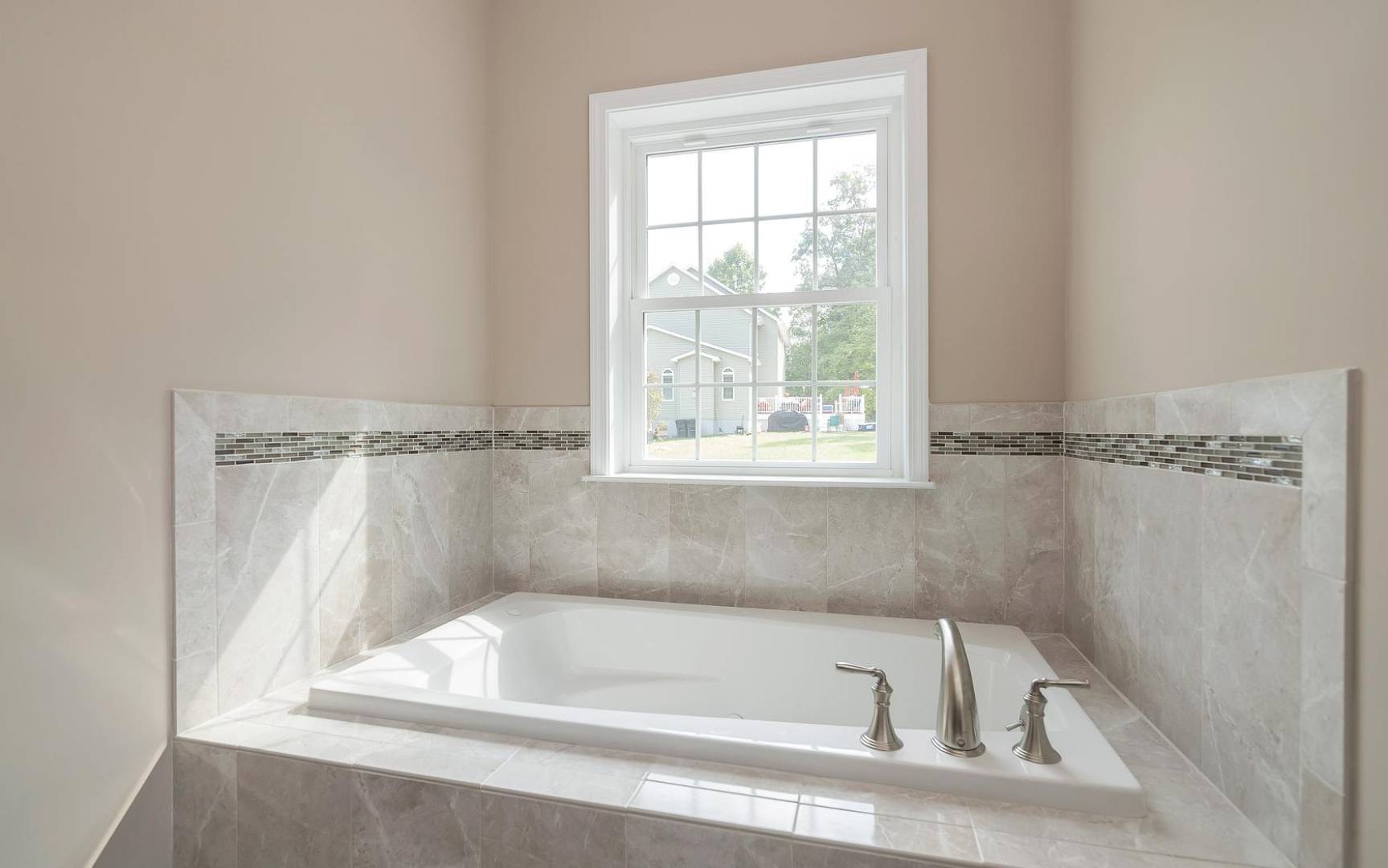 ;
;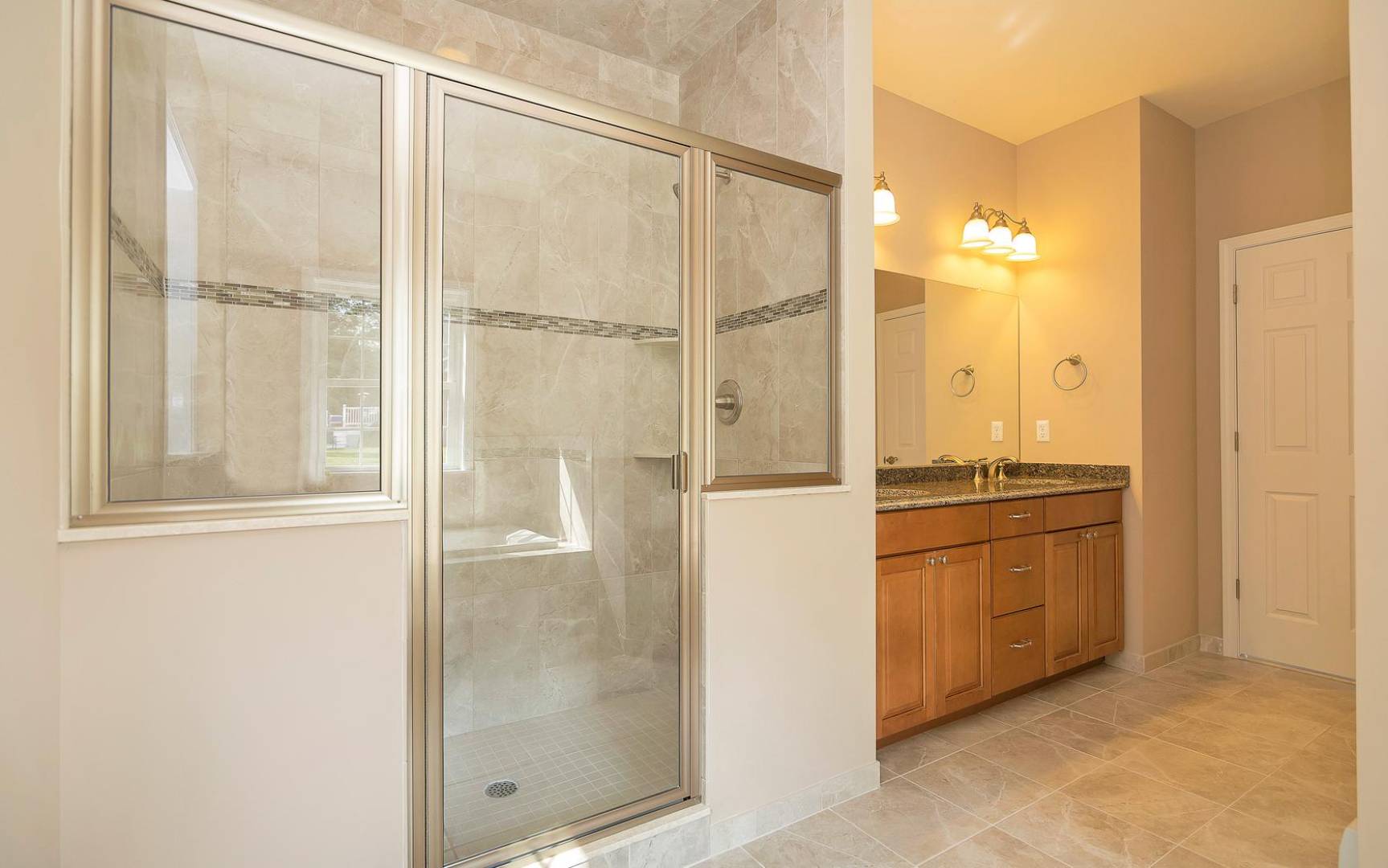 ;
;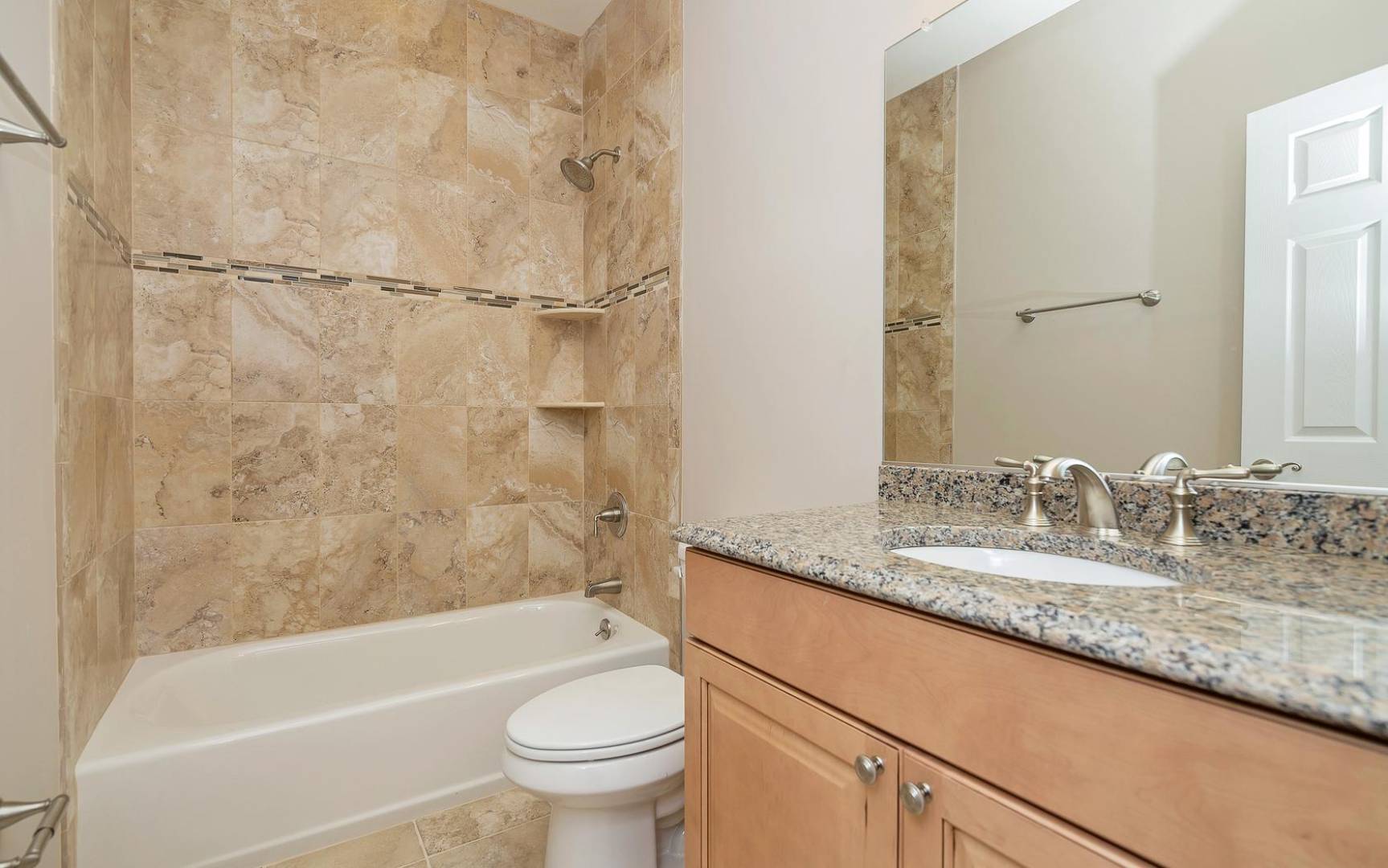 ;
;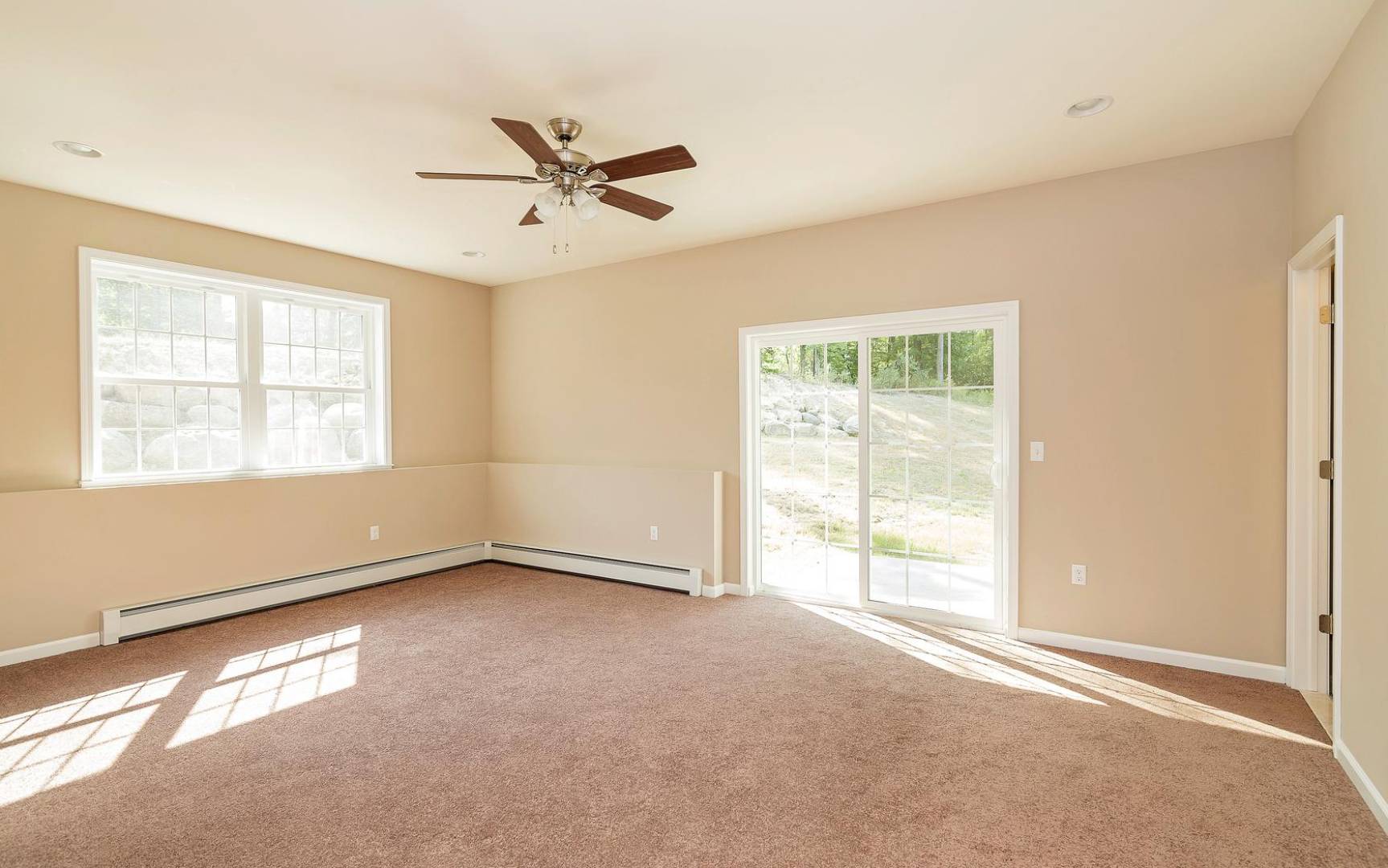 ;
;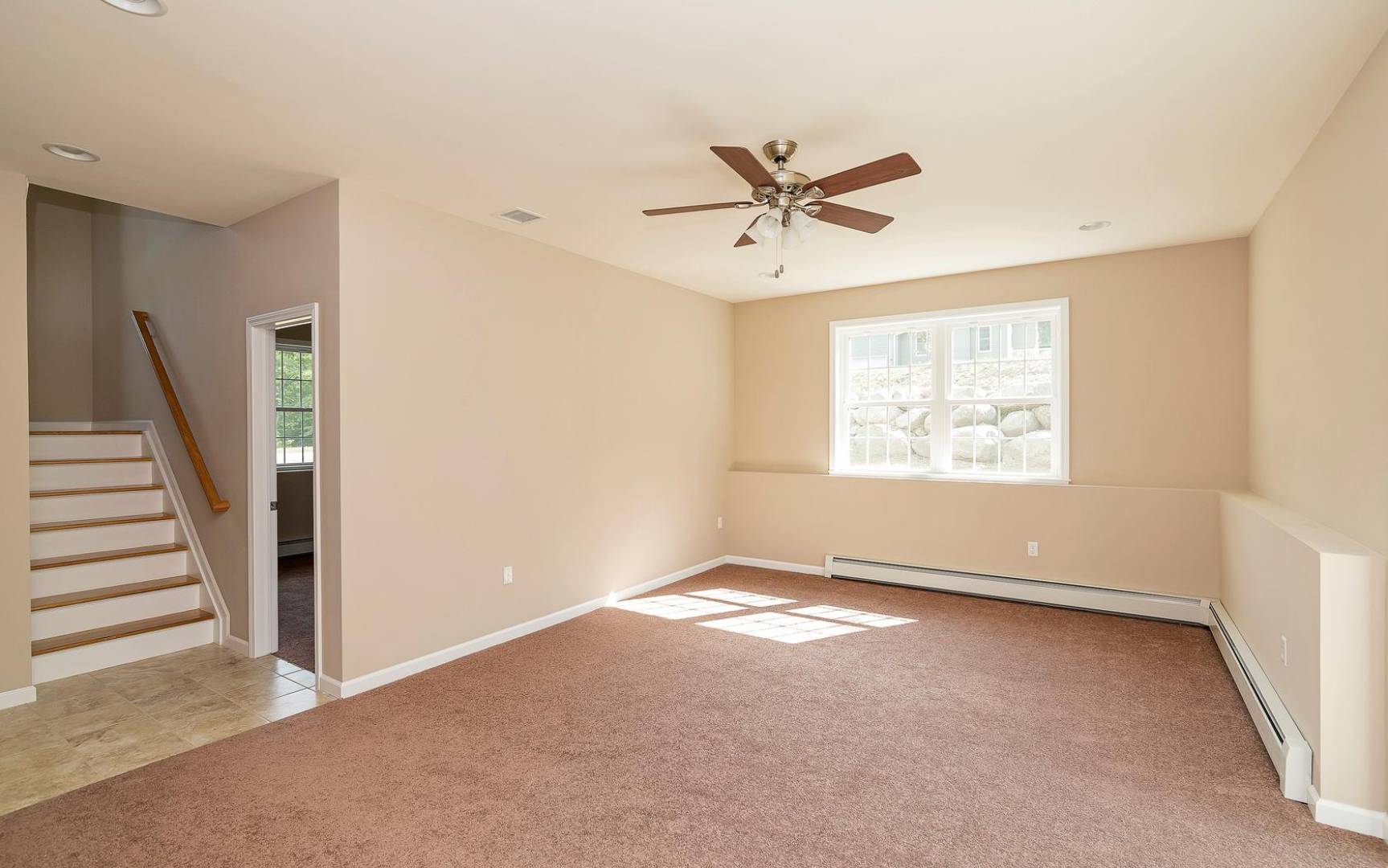 ;
;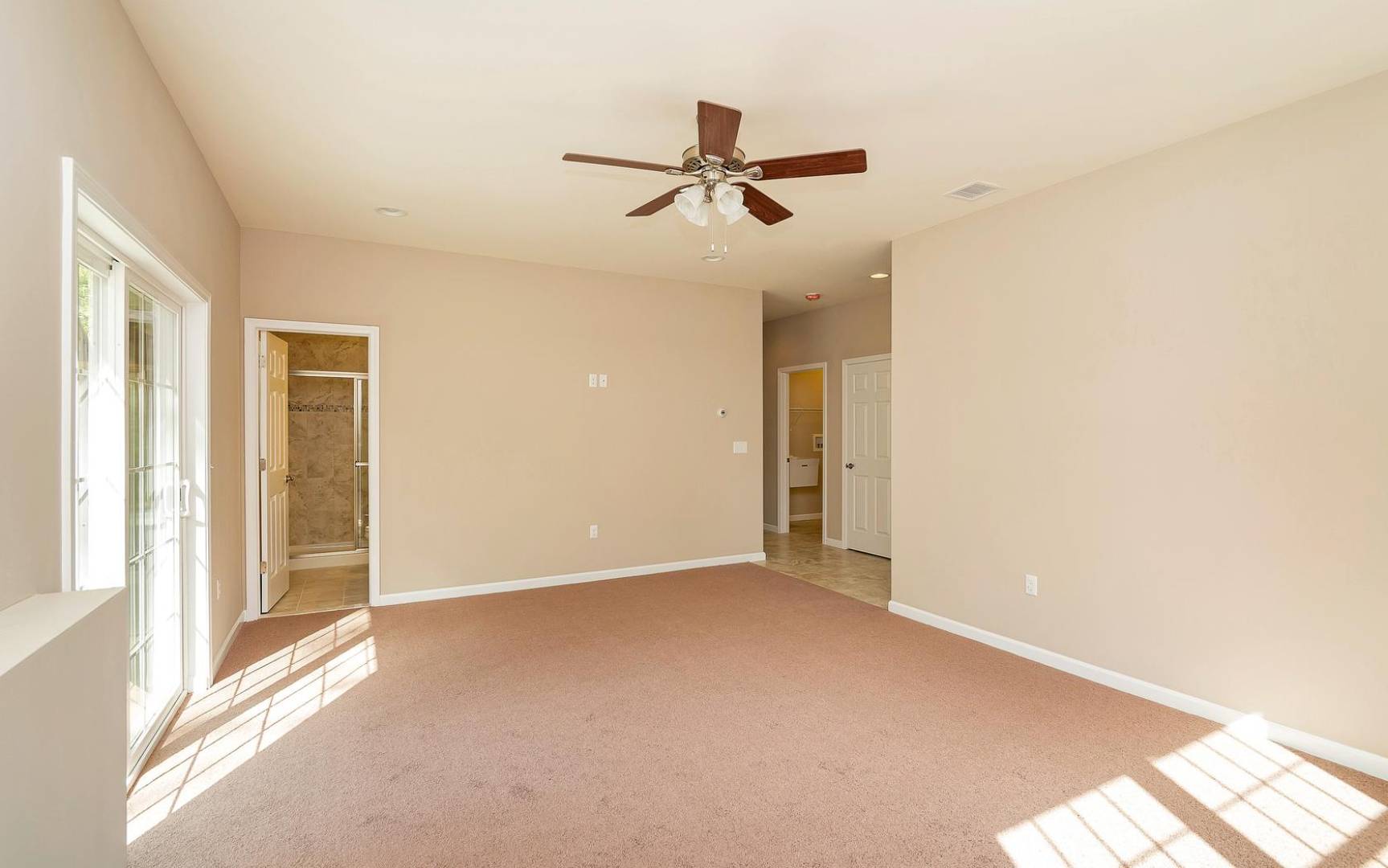 ;
;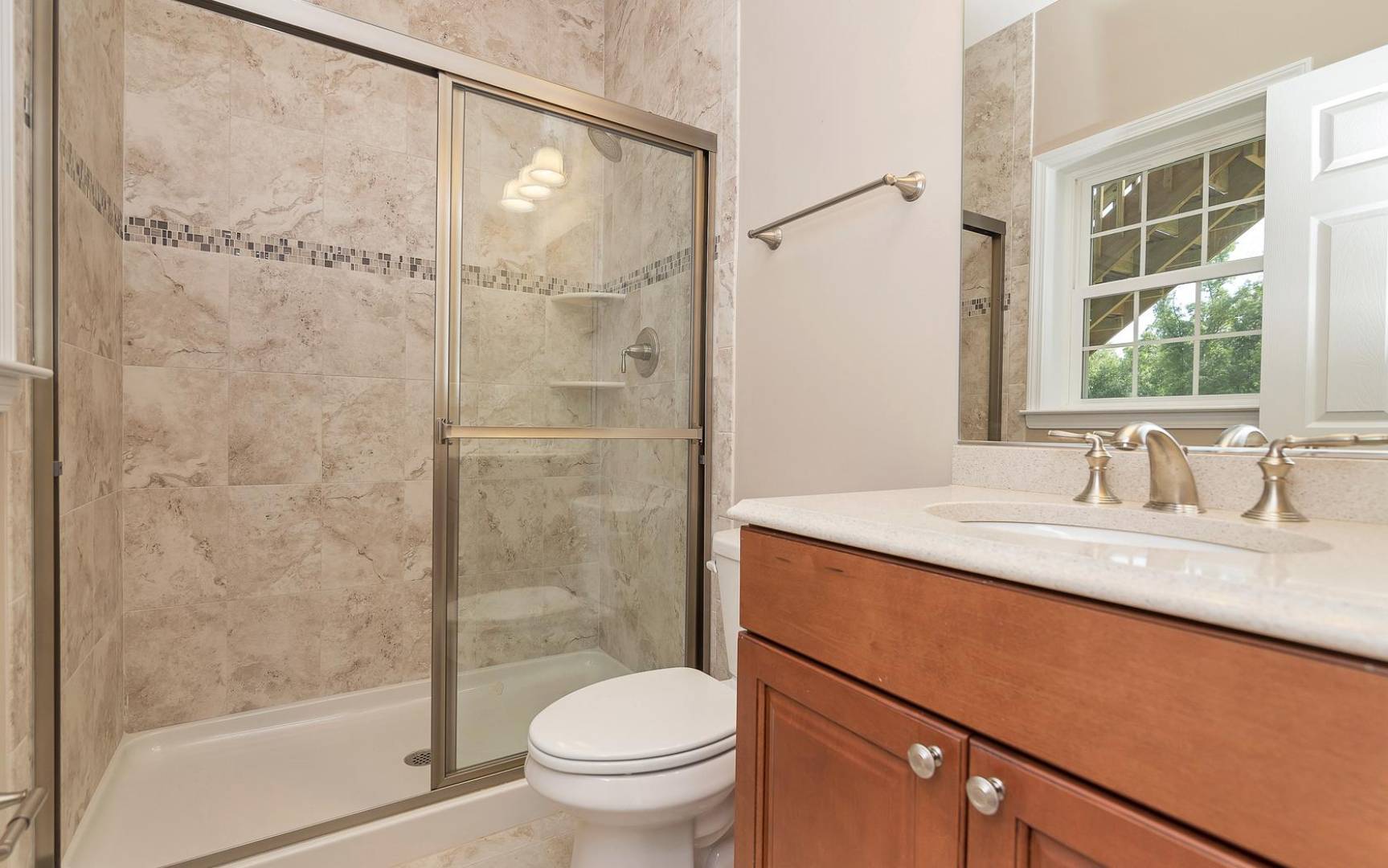 ;
;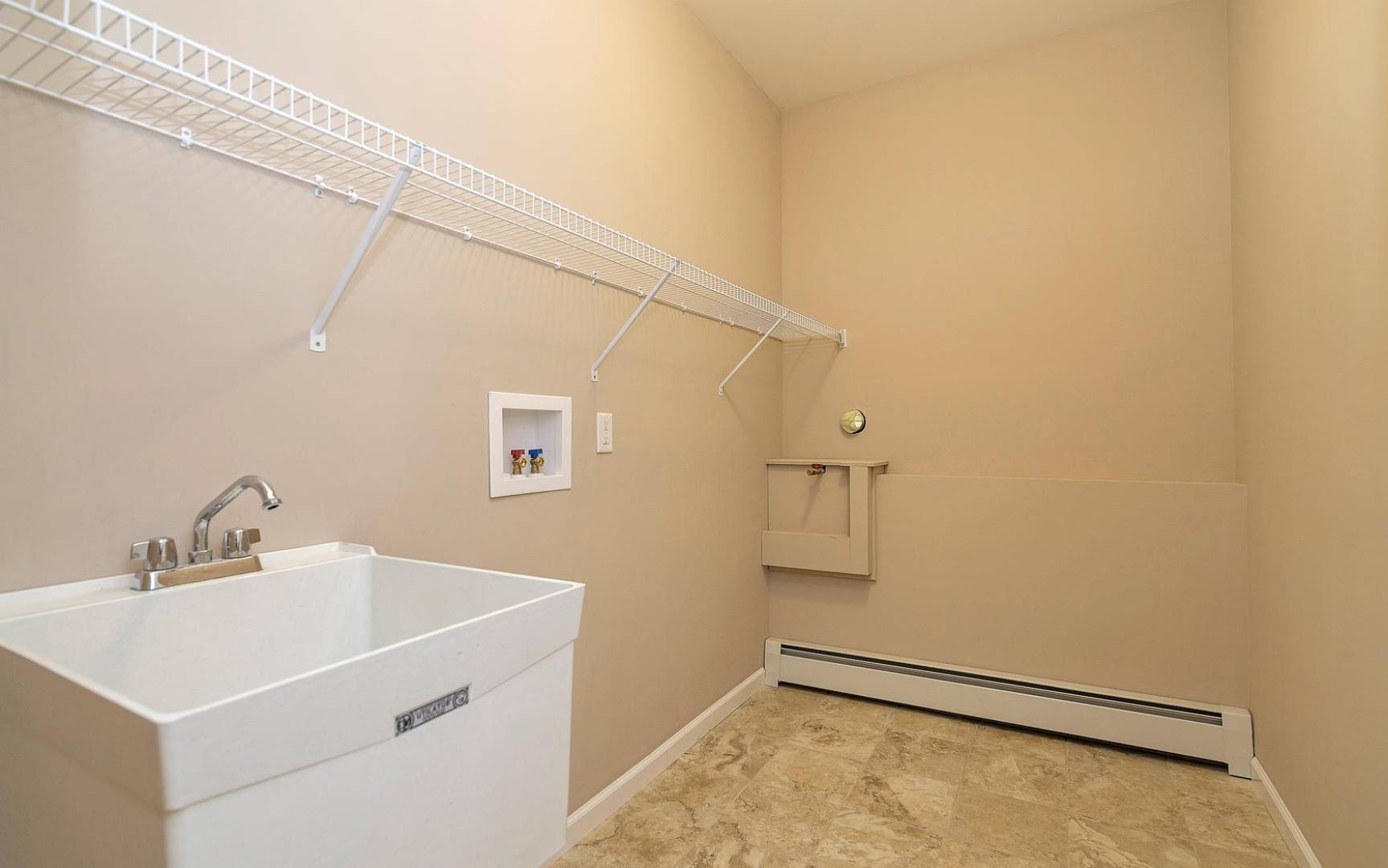 ;
;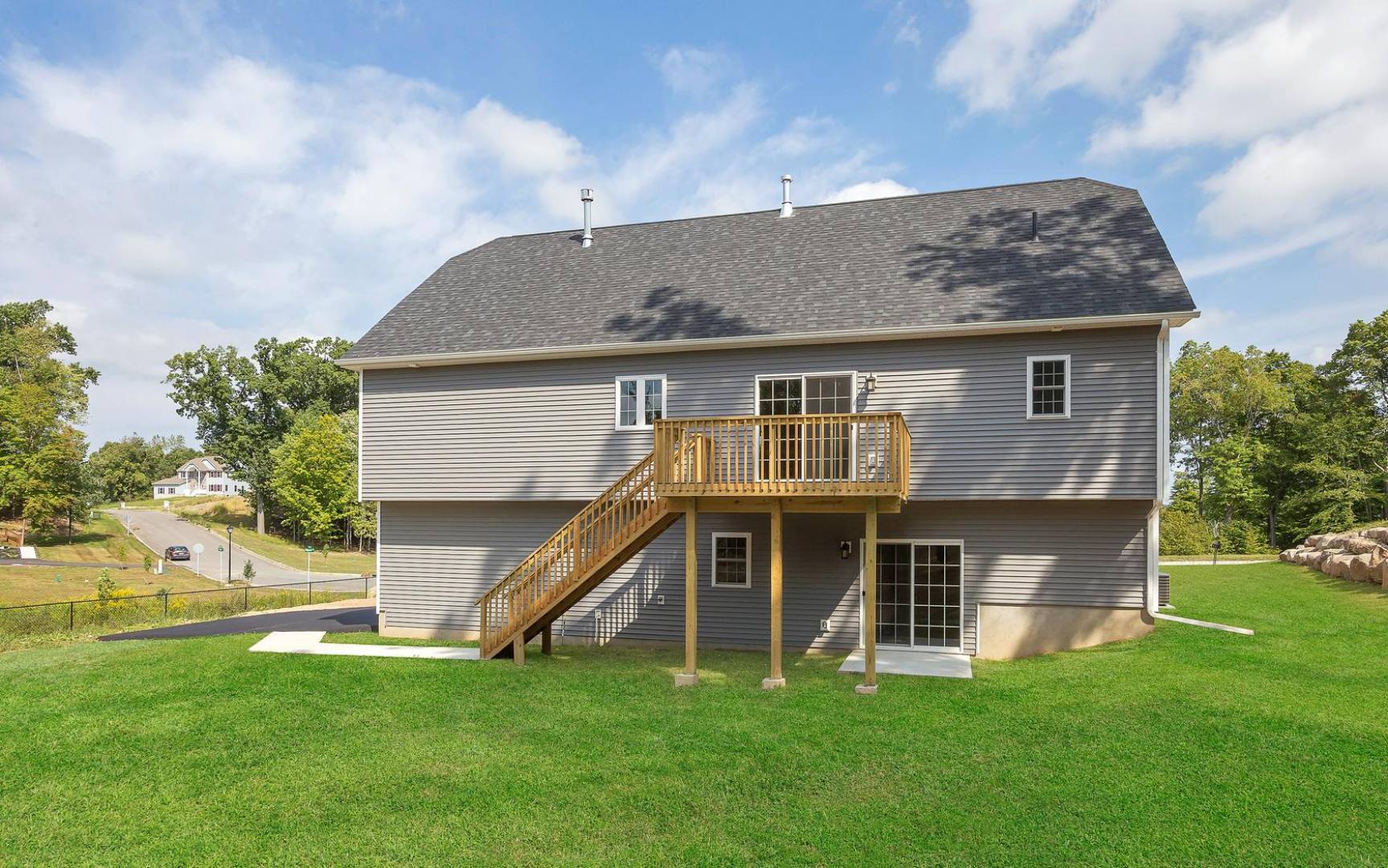 ;
;